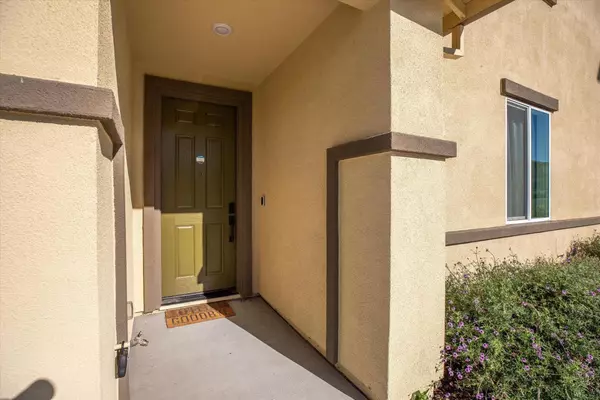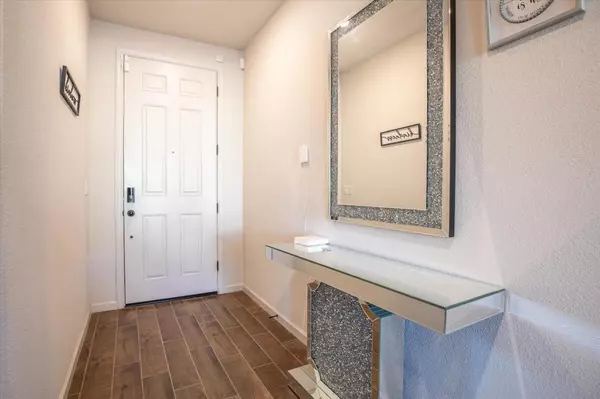2030 Rosewood DR Hollister, CA 95023
4 Beds
3 Baths
2,493 SqFt
UPDATED:
02/09/2025 07:22 AM
Key Details
Property Type Single Family Home
Sub Type Single Family Home
Listing Status Active
Purchase Type For Sale
Square Footage 2,493 sqft
Price per Sqft $350
MLS Listing ID ML81989381
Bedrooms 4
Full Baths 3
Year Built 2022
Lot Size 5,999 Sqft
Property Description
Location
State CA
County San Benito
Area Hollister
Zoning sth
Rooms
Family Room No Family Room
Other Rooms Loft
Dining Room Dining Area in Living Room
Kitchen Cooktop - Gas, Garbage Disposal, Microwave, Pantry
Interior
Heating Central Forced Air - Gas
Cooling Central AC
Laundry Inside, Upper Floor
Exterior
Parking Features Attached Garage
Garage Spaces 2.0
Utilities Available Public Utilities
Roof Type Tile
Building
Story 2
Foundation Concrete Slab
Sewer Sewer Connected
Water Public
Level or Stories 2
Others
Tax ID 057-850-035-000
Miscellaneous Walk-in Closet
Horse Property No
Special Listing Condition Not Applicable






